Al Faisaliah Tower
A Landmark of Innovation and Tradition in Monuments categoryThe design of Al Faisaliah Tower is an architectural feat, blending modern technologies with traditional influences. The tower is composed of five main sections: the Al Faisaliah Tower itself, the Commercial Center, the Conference and Banquet Center, the Al Faisaliah Hotel, and luxury residential apartments. Covering an area of 34,000 square meters, the complex serves multiple functions, including corporate offices, a luxury hotel, a shopping mall with 100 showrooms, and event facilities.
The architecture of the tower is a nod to Islamic heritage, with its design drawing inspiration from the historical minaret of the Omar bin al-Khattab Mosque in al-Jawf Province. One of the most recognizable features of the tower is the large glass sphere at its peak, which has a diameter of 24 meters and can be seen from all parts of Riyadh. This sphere houses "The Globe," a fine dining restaurant that offers panoramic views of the city. The frosted tempered glass facade of the tower was designed by British architect Brian Clark, and the color scheme reflects the diverse environmental landscapes of Saudi Arabia, blending modern aesthetics with cultural references.
Building the Al Faisaliah Tower presented a number of environmental and engineering challenges. The project team had to address the geological conditions of the site, which included limestone that posed risks of cracking in the building’s foundation. To mitigate these risks, the construction team drilled over 1,000 holes, reaching depths of up to 35 meters, even though the original plan called for only 5 meters. This extra precaution ensured the stability of the foundation, which was then reinforced with a continuous concrete pour lasting 17 hours.
In addition to the challenges posed by the ground conditions, the construction team also anticipated the impact of Riyadh’s high winds on the structure. It was predicted that the tower’s top would tilt by 450 millimeters over three years due to wind pressure, but the design accounted for this natural phenomenon by incorporating structural elements that could withstand wind speeds of up to 140 kilometers per hour.
The foundation of the tower was also lined with an insulating rubber layer to protect against the high groundwater levels in the area. Special types of cement were used to fill rocky cavities, further strengthening the building’s foundation against environmental stresses. These measures ensured that the tower would remain structurally sound despite the challenging conditions of its construction site.

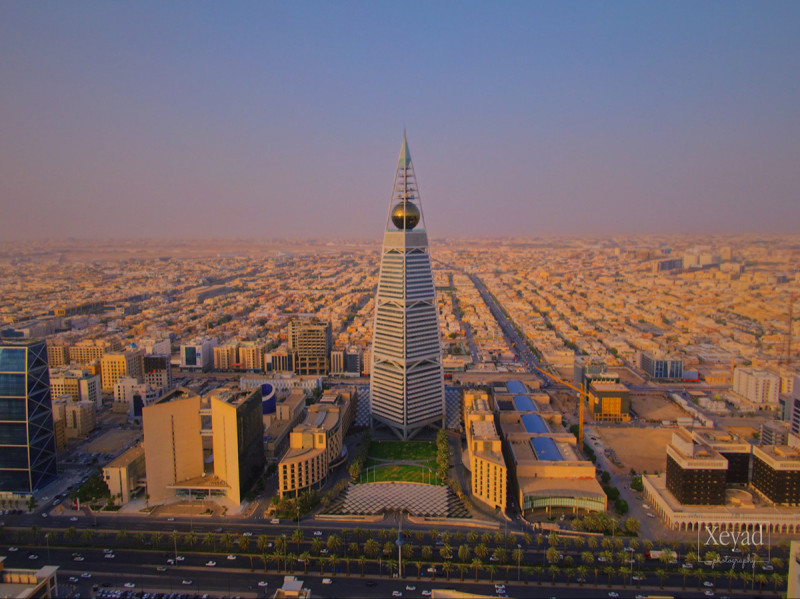
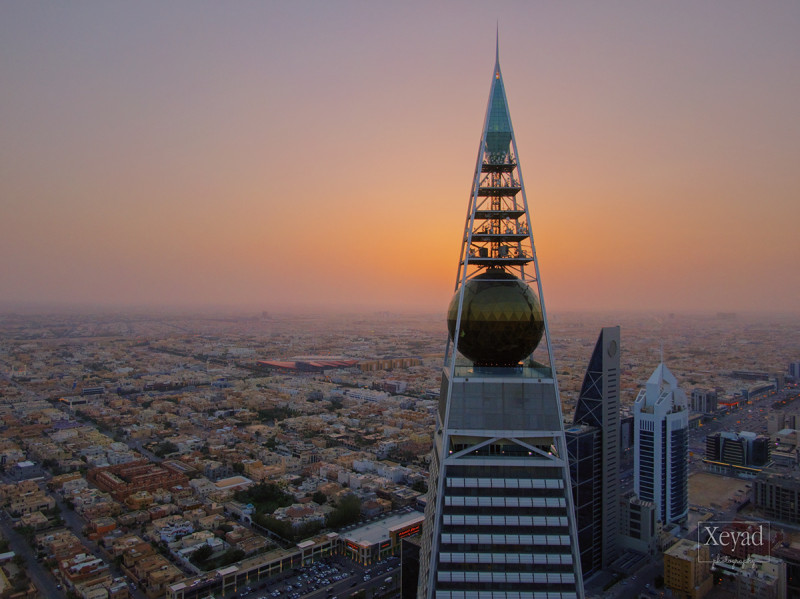
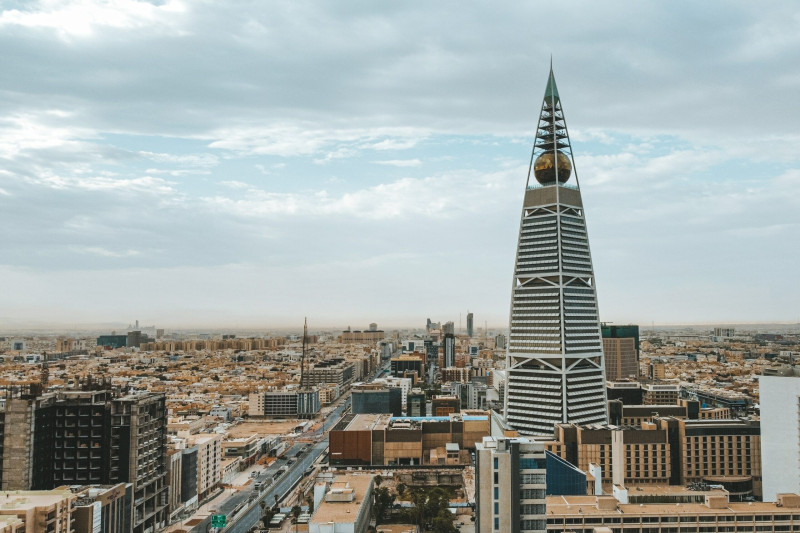
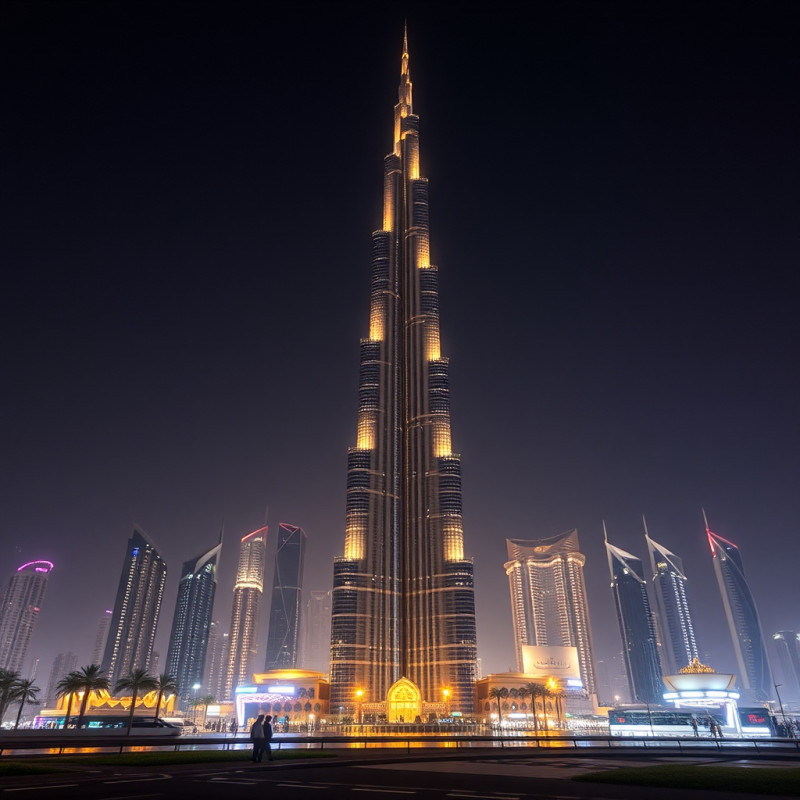
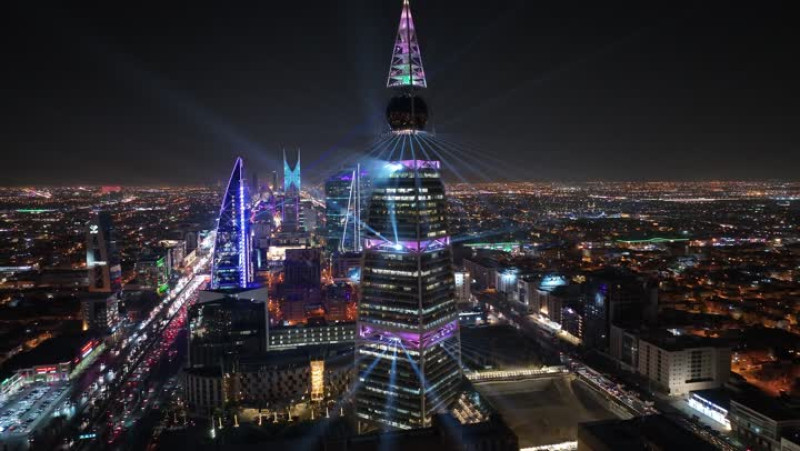
Unfortunately, no comments have been registered.